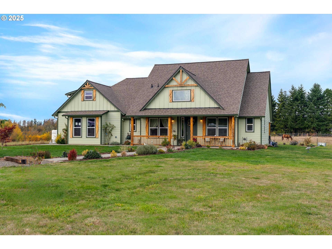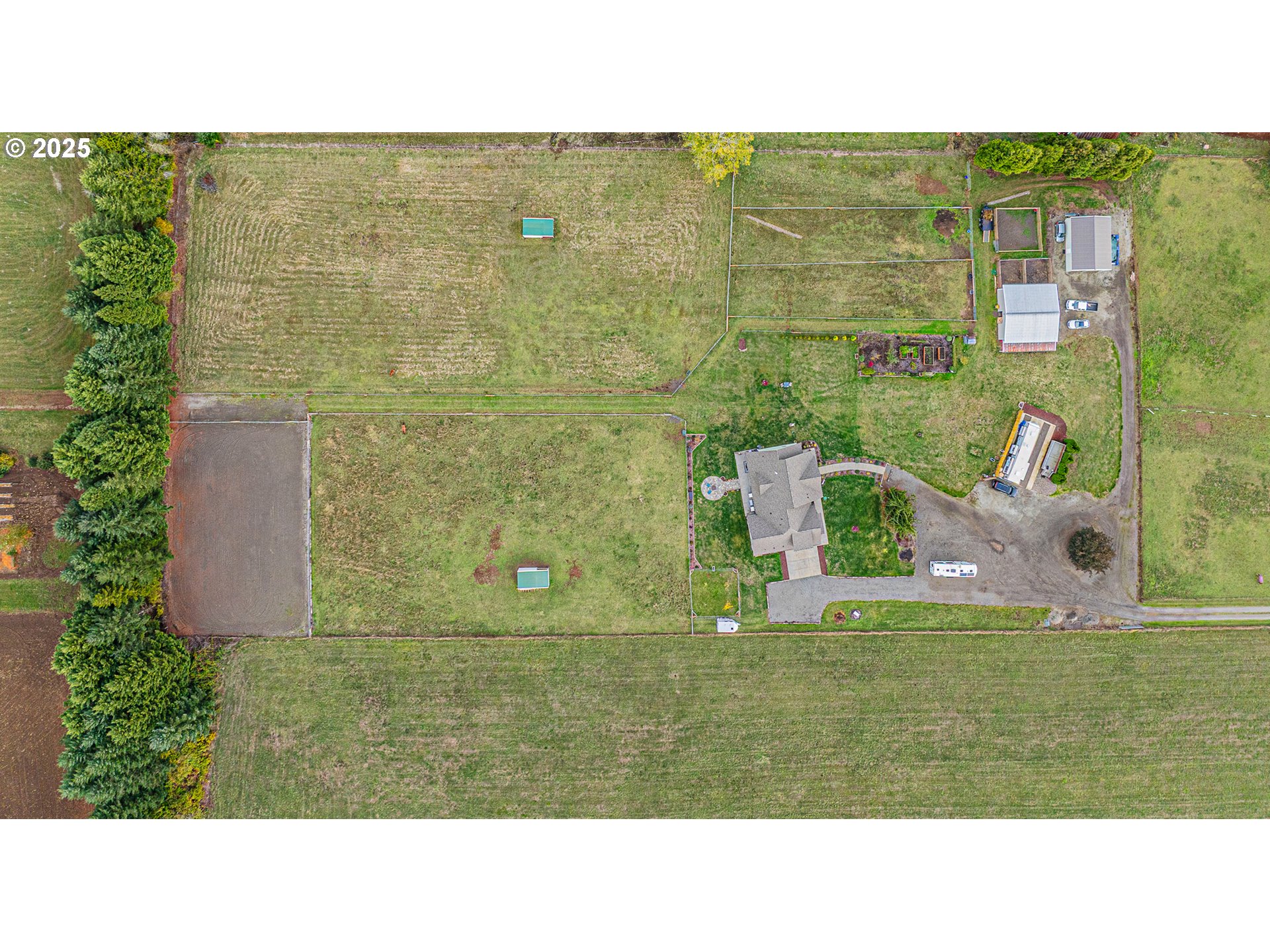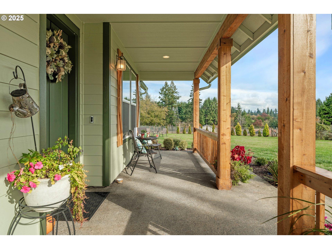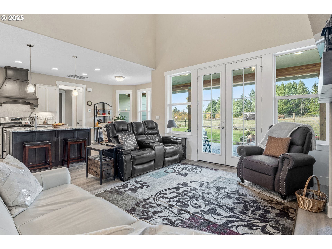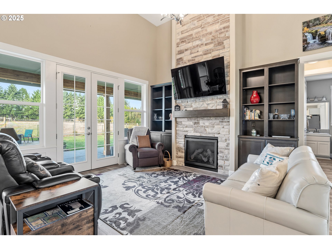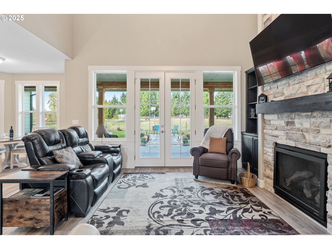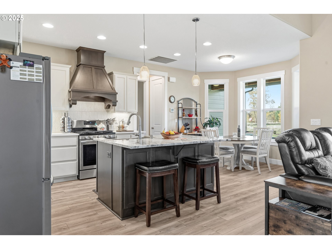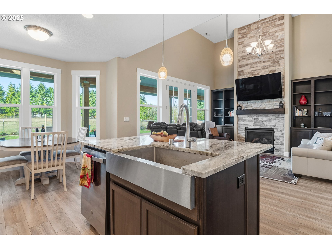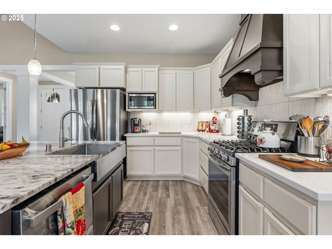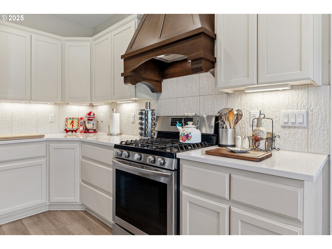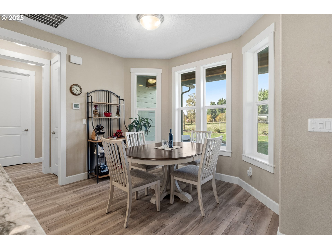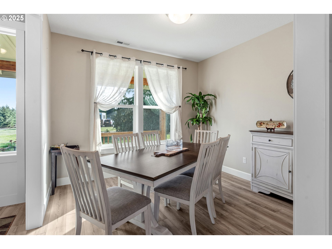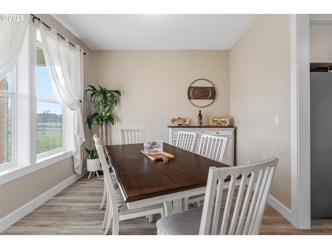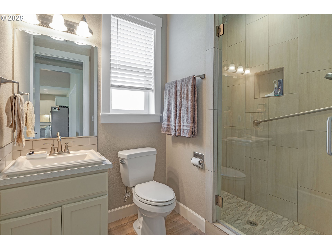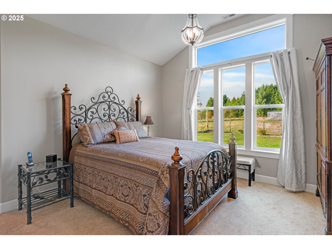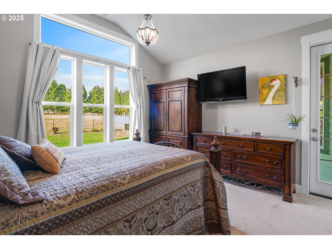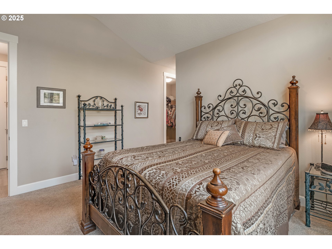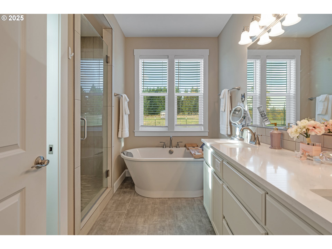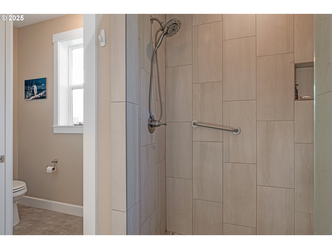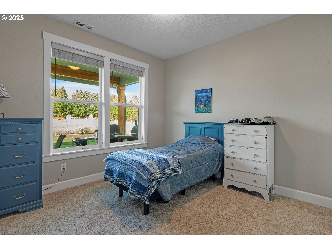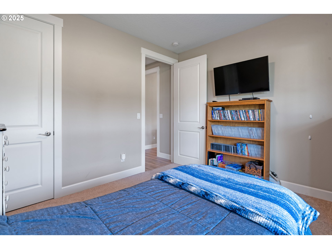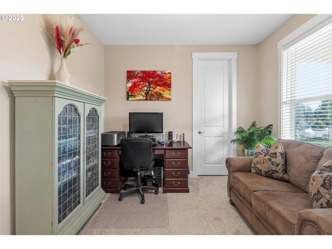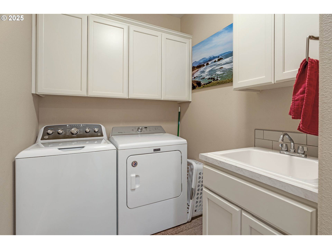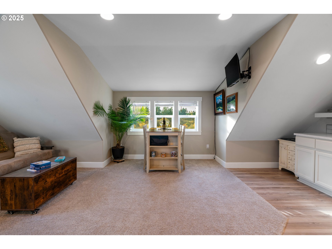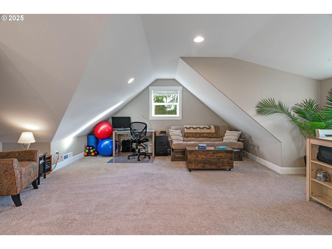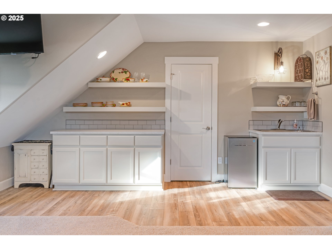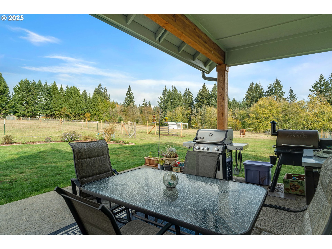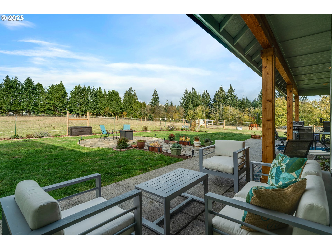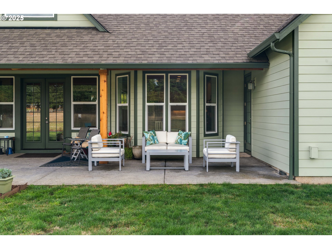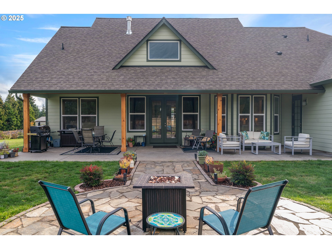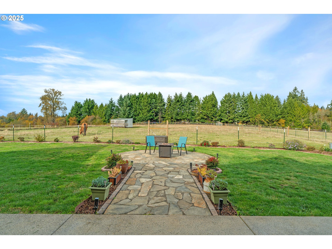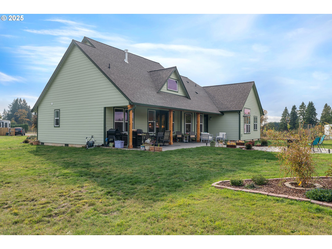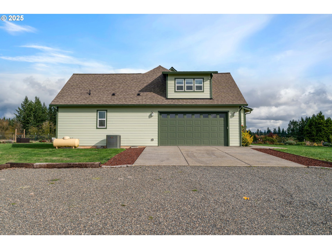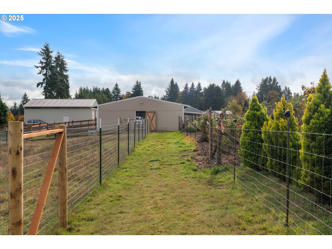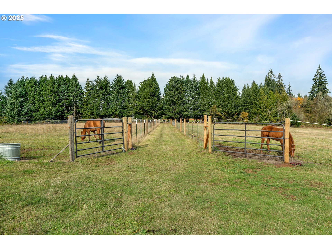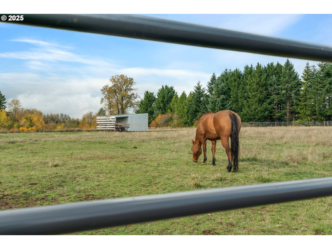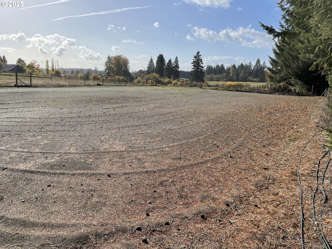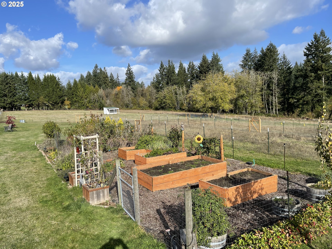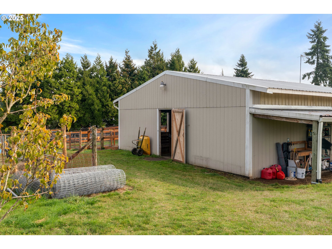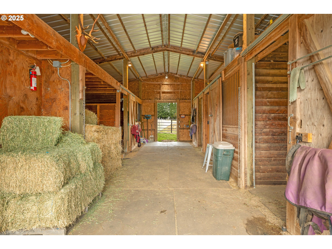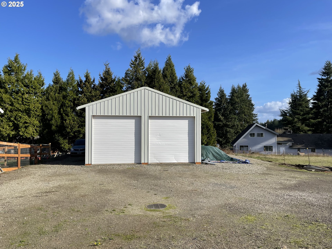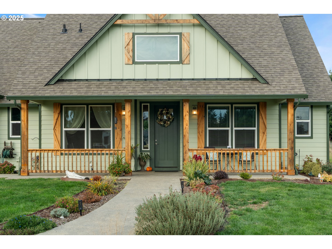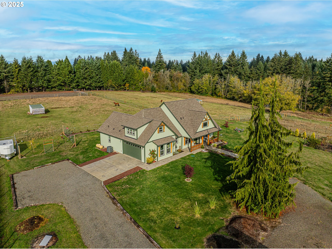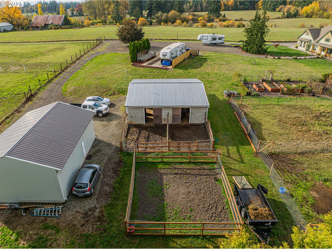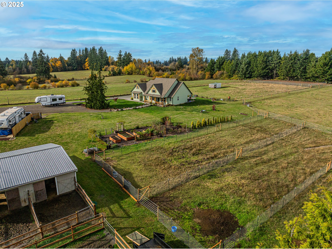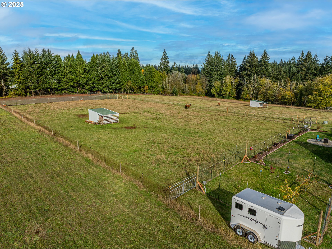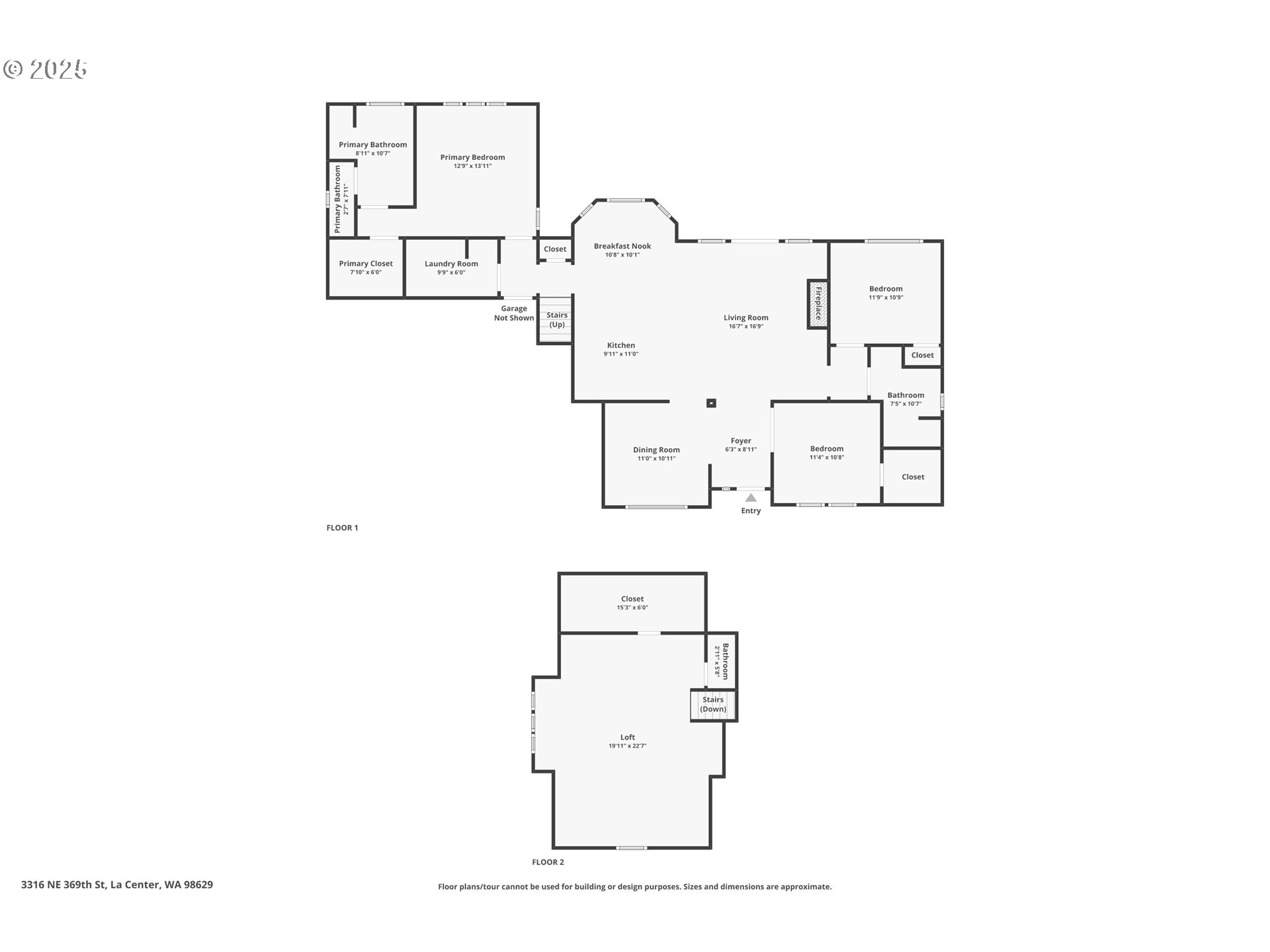- ADDRESS:
- 3316 NE 369TH ST La Center, WA 98629
- VIDEOS:
- Virtual Tour Print this Listing
- Price:
- $1,275,000
- Beds:
- 3
- Baths:
- 2.1
- Ft²:
- 2296
- Acres:
- 5.0
- MLS#:
- 299195800
- Lot Size:
- 5 to 6.99 Acres
- Type:
- Detachd
- Zone:
- Ag-20
- County:
- Clark
- Style:
- 2 Stories
- Yr Built:
- 2023
- Status:
- Active
- Levels:
- 2
- Garage:
- Attached
- Heat:
- Forced Air
- Fireplace:
- Gas
- Roof:
- Composition
- Accessibility:
- Garage on Main, Main Floor Bedroom w/Bath, Minimal Steps, Natural Lighting, Utility Room On Main
- View:
- Territorial, Trees/Woods
- Elem:
- La Center
- Middle:
- La Center
- High:
- La Center
- Lot Desc:
- Gated, Level, Secluded, Trees
- Area:
- Clark Co: NW/NE [East of I-5]
- Exterior:
- Arena, Barn(s), Corral(s), Covered Patio, Cross Fenced, Fenced, Garden, Outbuilding, Patio, Porch, Private Road, RV Hookup, RV Parking, RV/Boat Storage, Second Garage, Workshop, Yard
- Courtesy of:
- Opt
- Remarks:
- Discover this stunning 2023-built Craftsman-style equestrian estate on 5 private acres in beautiful La Center, WA. Blending timeless farmhouse charm with modern luxury, this 3-bedroom, 2.5-bath home offers open-concept living, exceptional functionality, and income-producing potential. The inviting covered porch opens to a spacious main floor featuring all 3 bedrooms, including a versatile front room ideal for an office or guest suite, plus a walk-in flex room perfect for storage or hobbies. The gourmet kitchen impresses with stainless steel appliances, a large island, farm sink, tiled backsplash, and abundant cabinetry that flows into the dining area and breakfast nook. The living room stuns with 15-foot ceilings, a floor-to-ceiling stone fireplace, and custom built-ins, while double doors lead to a covered patio and cozy firepit area. The primary suite features cathedral ceilings, a walk-in closet, and a spa-style bath with soaking tub, dual vanities, and tiled shower. Upstairs, a large bonus loft with wet bar and half bath provides flexible space for a media room, gym, or office. Equestrian amenities include a 36’x36’ barn with 3 stalls (one oversize for mare, foal, or stallion), two 18’x24’ turnout paddocks, one 30’x30’ paddock, tack room, storage, and a 90’x145’ outdoor sand arena designed for year-round use. Fully fenced pastures are ready for horses or livestock. The wide driveway accommodates RVs, boats, or income-producing ventures like horse boarding, RV parking, or event hosting. An 8’ deer-fenced garden offers raised beds with roses, berries, blueberries, and fruit trees including apple, cherry, and pear. A large shop provides space for equipment, vehicles, or workspace. Perfect for the equestrian enthusiast or anyone seeking the freedom of country living with modern comforts, this property offers endless opportunities—from small boarding operations and clinics to simply enjoying your own private retreat.

